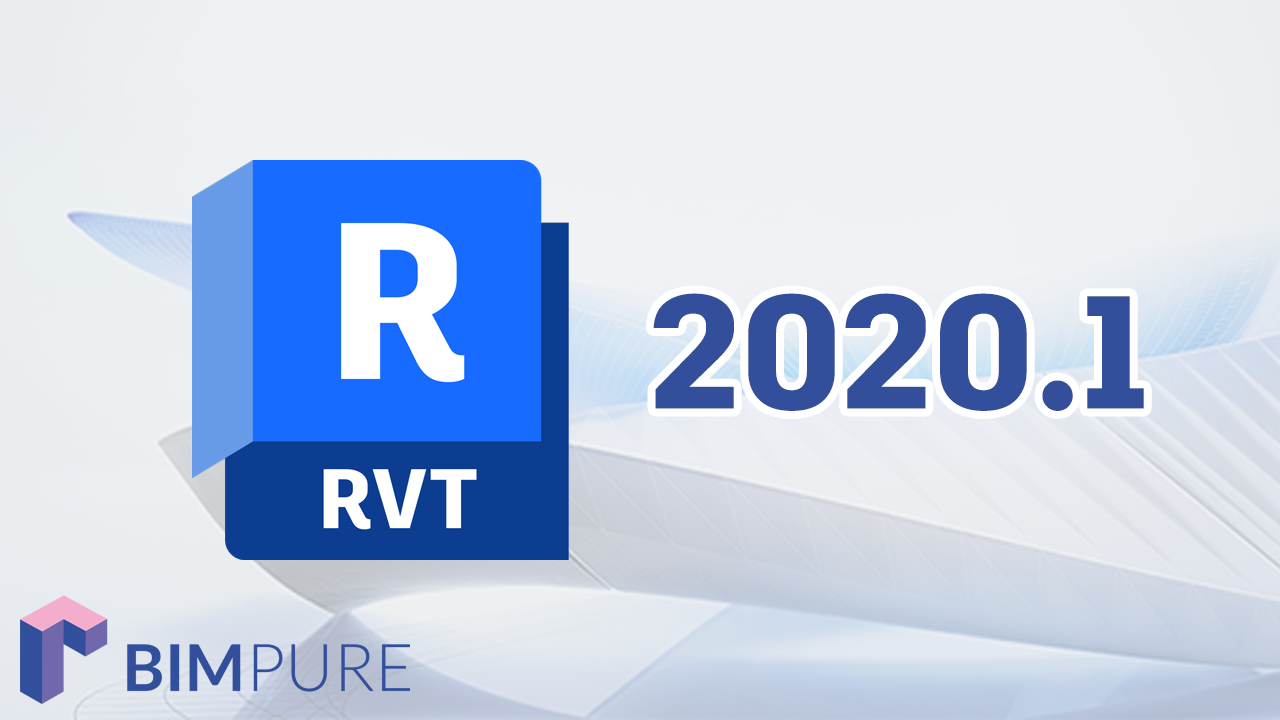Top 5 Best New Features in Revit 2020.1
Aug 21, 2019

The new Revit 2020.1 update has been released! Click here to read the blog post from Autodesk official blog.
Here are the most interesting new features for architecture and design. If you are here for MEP and Structure, make sure to read the official post.
The path of travel tool was the best new feature in Revit 2020. However, the feature didn’t feel entirely ready when it was initially released. The “From Room” and “To Room” parameters were available but didn’t work. The feature is now greatly improved.
The first improvement is the ability to highlight the obstacles. There is a new “Reveal Obstacles” tool located in the Analyze tab. If you activate this tool, all elements considered as obstacles in the path of travel will be highlighted in orange.

Another improvement: the “From Room” and “To Room” fields in the schedules now properly work. They were available in Revit 2020 but didn’t show anything. In this case, they seem to show the room name followed by the room number, as you can see in the schedule below.

A couple of other improvements: you can drag the endpoints of the path of travel to adjust the position. Previously, you had to start from scratch to modify the path.
For Dynamo heads, there is 2 new nodes related to Path of Travel: PathOfTravel.ByFloorPlanPoints and PathOfTravel.Update. You can use these nodes to automatically generate paths of travel and update them when geometry is modified.
Read our Revit 2020 blog post for a refresher on how to use this tool.
Reading schedules can be rough on the eyes if you have a ton of rows. With this new tool, you can give a slight tint of grey to every other row. You just have to click on “Stripe Rows” in the contextual tab. The feature only works when you are inside a schedule view. It doesn’t affect schedules when they are placed on a sheet.

This feature makes the creation of schedules a little easier on the eyes, especially when combined with the ability to “zoom in” inside a schedule that was recently added.
As you might know, the coordinate system in Revit is a wild beast. The new update improves it a little bit but the biggest issues remain.
You can now visualize the Project Base Point and Survey Point from linked files. They will be displayed in light grey. You could already visualize these points when a linked file was selected. This update lets you visualize the points even if the link is not selected.

Be careful: if some points share the same position, like the survey point in the image above, the grey color will have priority over the blue. That means you might have trouble locating the Survey Point from the main project.
If you shut down Project Base Point and Survey Point in the visibility graphics menu, these points will also be turned off in the linked models.
Are you confused about coordinates? We wrote an epic blog post about it last year. It is one of the most popular post on this website.
If you work for Autodesk, please add a visual marker for the internal origin of the project. And fix the relationship between the Survey Point and the Shared Site Origin. Thanks :)
Despite Autodesk’s efforts to push FormIt as a major 3D modeling tool, it turns out that people really like Sketchup.
Revit 2020 improved the way you could import Sketchup Files. This update now allows you to import files from the most recent version.
Minor improvement: you can tell Revit to shut up about attaching walls to roofs and floors.

When creating roofs and floors located above walls, Revit always ask if you want to attach the walls. In this update, you have an option to “Do not show me this message again”. Be careful: once you ask Revit to stop asking you this question, you can’t change your mind unless you modifiy the Revit.ini file (as pointed out by Dan Stine). That could be annoying, especially if you select the “Attach” option. Walls would get attached every time you create a roof :/
For those of you using BIM 365 Design cloud services, a few improvements have been added. Check out the Autodesk blog post.
Enter your details below to get this free guide.