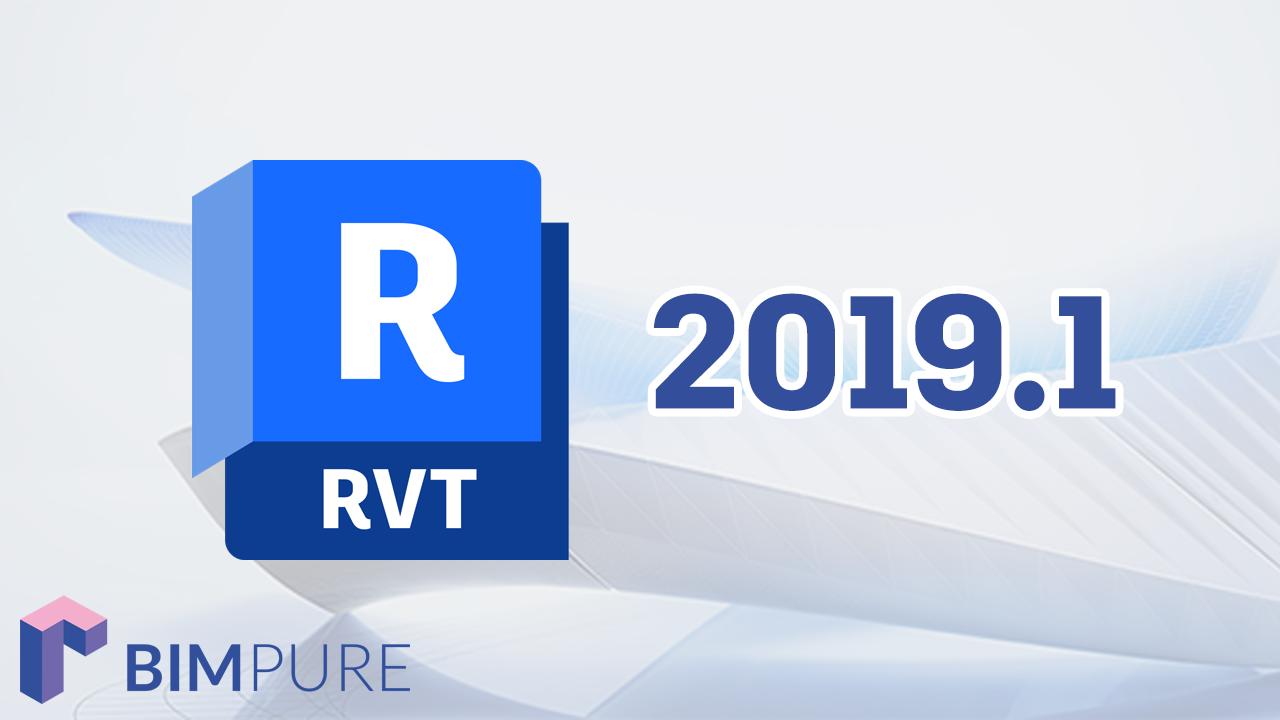Top 5 Best New Features in Revit 2019.1
Aug 14, 2018

Revit 2019.1 is now available. Click here to see the full blog post from Autodesk.
Revit 2019 has been the best release in years, with great new features like double patterns, uncropped perspective, multiple monitors full support, levels visible in 3D views, tabbed views and many others.
In comparison, Revit 2019.1 feels like a minor release. There is no brand new killer feature, but rather a few helpful updates to existing tools.
You will get a surprise when you first open the updated Revit. The Home screen has been redesigned to be minimalist and efficient.
The most helpful new feature is the integration of a small icon on the recent file model image preview. A cube icon will indicate when the file is linked to a Central Model. The file name indicated will always be from the central file instead of the local like in previous version of Revit.

When you hover your cursor over the image preview, a pop-up will appear with the saved path information for both the central and local files.

Opening the file will warn you that a local copy will be created. That's good news because a lot of beginners are still confused about local/central and end up modifying the central file.

In the left panel, the menu has been simplified. If you are working with BIM 360, your recent files will be listed here.

You now have the ability to switch from an opened Revit model to the Home menu. When your model is opened, click the small Home menu icon on the top left corner, next to the R logo. To go back to the model, click on the big arrow.


Overall, the design changes to the user interface are okay-ish. The use of a central file icon and the new way to display information about central/local is the real useful update here.
Autodesk made many changes to the perspective settings to make them easier to use. The most helpful change is the automatic creation of a matching section box when you orient a perspective to a section.
In the image below, we want to create a section-perspective matching the section. First, go to plan view to create a section.

Then, enter any perspective view. Right-click the view cube and select the option Orient to View - Sections. Pick the correct section.

Here is the new part from Revit 2019.1: the view will not only be aligned to the section, but a section box will also be created to match the section cut plane and extents. This makes the process of creating a section-perspective much easier.

The Revit 2019 update gave us uncropped perspective. It was an attempt by Autodesk to make Revit navigation a little more fun and intuitive. The perspective navigation interface is still awful when compared to tools like Enscape and Lumion, but it's getting a little better.
The most important change is with the zoom tool. Zooming inside an uncropped perspective will move the camera. That change is very confusing at first. Using your mouse wheel didn't affect the camera in previous versions of Revit, so you'll have to get used to it. To avoid the effect, activate Crop View.
Once you understand how to use this feature, it can be used as an helpful tool to navigate inside perspectives.

Here are the other improvements to perspective views:
Thanks for these features Autodesk. But here is what would be really cool: using WASD keyboard keys to move around a perspective just like in first-person shooter videogames. This is the most intuitive way to navigate a perspective. The navigation wheel needs to be destroyed forever.
Revit 2019 introduced the useful double pattern feature. However, it had a few issues when trying to work with AutoCAD.
In Revit 2019.1, importing an AutoCAD file that contains a double pattern (hatch + solid fill background) has been greatly improved. Instead of separating the pattern in 2 different types, it will automatically fill up the Foreground and Background parameters.

You can now use the align tool to properly place your section. This tool can be used to rotate a section if required.
Also, snaps are now available to move a section exactly where you want it to be. The days of nudging a section like an idiot are over.

MOVE PATTERN ON TOP OF WALL
Here is a very specific change: you are now able to drag, rotate and align the pattern lines located on top of a wall. This change doesn't apply to the Cut Pattern of a cut wall. It is available when a material is applicated on top of a wall using the paint tool.

RESIZABLE DIALOGS
Two dialog box windows can now be resized. The first one is the Place On Sheet menu. The other is Go To View menu, which pops up when the Find Referring Views tool is used.
That's... useful I guess. But why not make the resizable dialog feature available for all tools?

SITE COLLABORATION WITH CIVIL 3D
If you are working with Civil 3D, it's now much easier to bring your work in Revit. Check out the full instructions on the Autodesk blog.
Enter your details below to get this free guide.