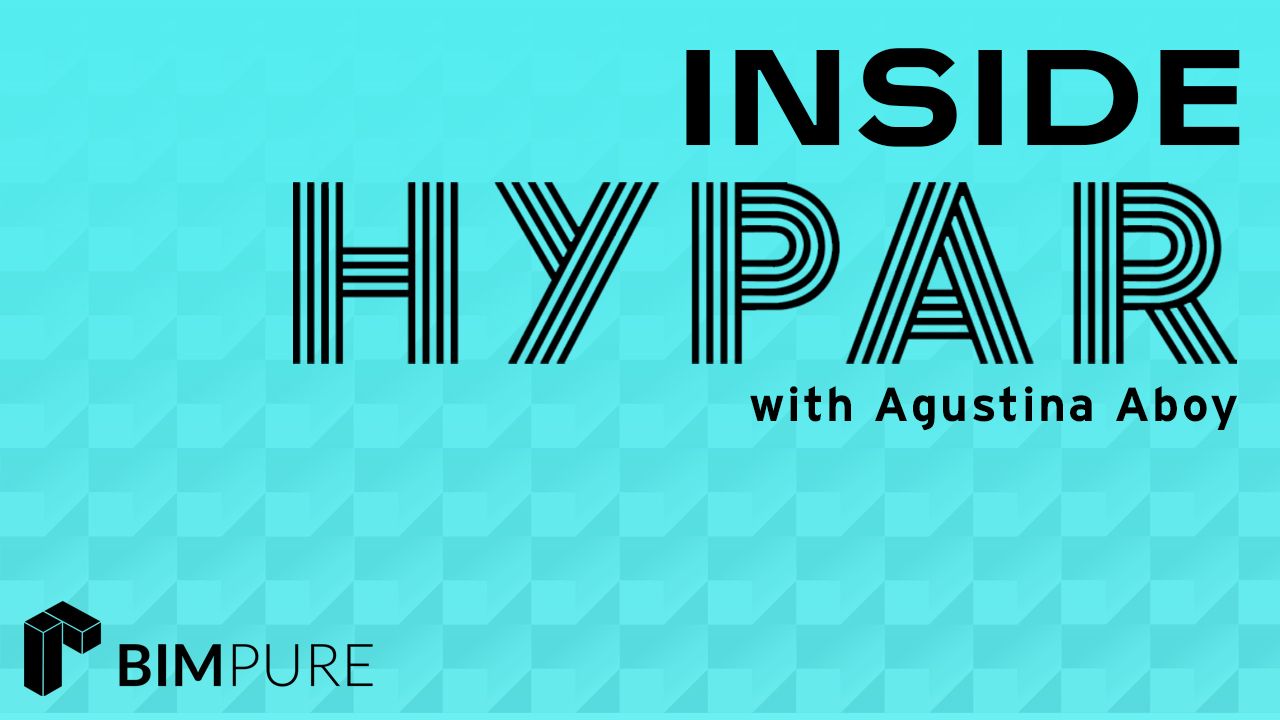Inside Hypar 2.0: The Future of Space Planning?
Dec 11, 2024

This article was researched and written by Agustina Aboy, an architect and BIM specialist from Montevideo, Urguay.
Hypar was founded in 2018 by Ian Keough and Anthony Hauck, both of whom have extensive backgrounds in AEC industry. Ian is recognized as the "Father of Dynamo," while Anthony previously directed AEC product management at Autodesk. Their combined experience in developing digital tools for building design led them to create Hypar, a cloud-based design platform aimed at streamlining the design and construction workflow.
Hypar 1.0 was a web-based design environment built around the concept of functions, where each function managed a specific building system. Both the Hypar team and users contributed to this ecosystem, making it a collaborative platform. One of its standout features was the text-to-BIM modeling function, which isn't available anymore.
I had the opportunity to meet with Andrew Heumann, formerly an architect and now a software developer at Hypar, to talk about the reasons behind this reinvention. According to Andrew, Hypar 1.0 aimed to serve a broad range of user groups, which interfered with usability. This prompted the need for a more focused approach to improve the user experience.
Hypar 2.0 marks a shift from its earlier multi-function ecosystem to a more intuitive tool, now focused on space planning.
Here is a list of the current features:
Hypar 2.0’s development was influenced by feedback from a diverse group of users, ranging from AutoCAD veterans to BIM managers, and from small firms to large practices. This beta testing process ensured the tool was easy to use while retaining powerful functionality, regardless of prior BIM experience.
While the interface is simple, resembling tools like Figma Jam or MIRO, the backend remains powerful. Features such as suggestion-based furniture layouts and quick space tagging help users accelerate their design process.
Hypar is open-source, with its core libraries and automation logic available on GitHub. The community is encouraged to collaborate, share knowledge, and improve the tool.
Hypar’s future looks promising, with plans to expand functions while maintaining simplicity. Key areas of focus include:
Hypar 2.0 offers an intuitive and user-friendly interface. I was able to dive in immediately—no instructions needed—to create designs, generate PDF sheets, and seamlessly import data into Revit. Here’s an overview of my experience:
Navigation:
The drawing canvas supports both 2D and 3D views, allowing for easy visualization of spaces and building features.
Hypar also supports internal perspective views (walkthroughs), providing a human-scale perspective of the space.

The toolbar at the bottom of the screen provides a range of tools for: Drawing Tools:
Navigation tools:

On the right-hand side, there’s a Legend of Program Types, showing designated colors and counts. For each program type, you can define:
I appreciated the flexibility to import/export this data to Excel for faster edits. Hypar allows column mapping during upload, so exact naming isn’t necessary.


Connecting Hypar with Revit requires installing the Hypar add-in. The import/export feature in Hypar’s top menu provides a direct download link.
The add-in includes two functionalities:
Both tools worked seamlessly in my tests, though I haven’t yet tried them with larger projects.
Hypar allows exporting your designs as both images and PDFs, offering flexibility depending on your documentation needs.
You can export images in PNG format, with options for 2D or 3D views. This is useful for quick visual references or presentations.
PDF exports work best for scaled 2D diagrams and offer customizable title blocks, where you can add your own logos for branding. During testing, I experienced occasional crashes when exporting detailed views, which I reported as feedback. I was impressed by the prompt response from Kat on the Hypar team. After some back-and-forth troubleshooting, the issues have been successfully resolved.

⏰ Last Chance: Spring Sale ends on April 23rd
🔥 Save big: Get 20% off on all BIM Pure courses & content.
🧠 Get Revit Mastery: Access our full catalog of courses, templates, families, and live events.
Enter your details below to get this free guide.