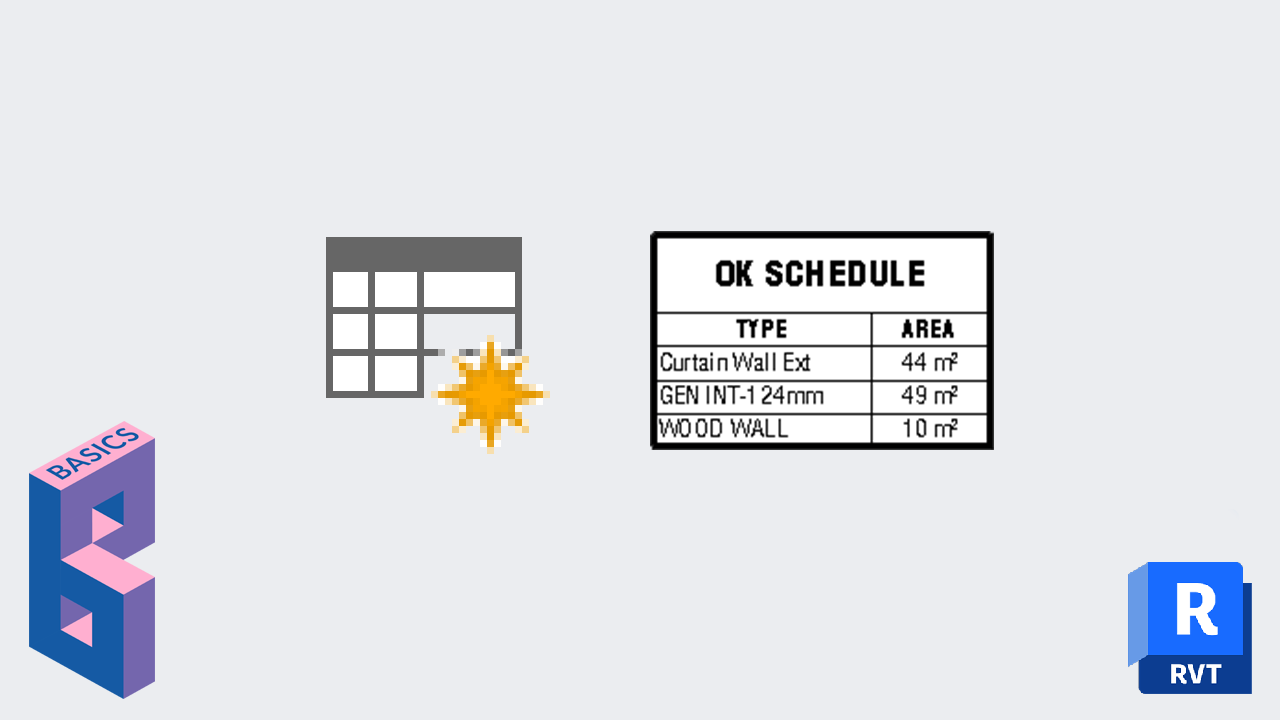9 Tips to Master Revit Schedules
Sep 14, 2016

Schedules are spreadsheets connected to your model. If you modify an element in the model, it will be updated in the schedule and the other way around.
As awesome and useful as schedules are, Autodesk made them quite complicated to use. The menus and interface are labyrinths.
The goal of this post is to make schedules simple. Follow these tips and experiment. You might become a Schedules grand master.
When creating a schedule, you have to choose one of these schedule types:


Most common schedule type, this is used to list and quantify all elements. Here is a wall schedule sorted by level, listing type and area.


Sheet lists are usually placed on the front page, while view lists are usually used internally to control the project.


Want to know how many plywood boards area you have in the project? This is the schedule you are looking for. Quantities are calculated regardless if the material is part of the wall, roof, ceiling or column. This can be used to estimate cost.


This schedule type is used to list 2D generic annotation families. It is mostly used to produce plan notes.
When creating a new schedule, you will be asked to choose a model category. Also select the phase and name your new schedule.

FIELDS
Fields are parameters that you select to be part of your schedule. Depending on the Category you chose, different parameters will be available. The top field of this menu will appear on the left of the schedule, the bottom one will appear on the right.

Go to Filters menu to exclude specific elements from the schedule. For example, if you want a schedule with walls that are at least 1000mm long, add a «is greater than or equal» Length filter. As you see in the resulting schedule, walls below 1000mm are hidden.

By default, every elements are visible in a schedule. That means if you create a wall schedule, every single wall will be shown individually.
Most of the time, you want to group these walls. Go to Sorting/Grouping menu and uncheck Itemize every instance. Walls will be grouped together by the Sort category. In the example below, walls are grouped by Type.

To calculate total for a field, make sure Calculate Totals is activated in the Formatting properties of a specific field. In the example below, we activate totals for area but not for length.
You also need to make sure totals are activated in the footer, else they won’t show up.

Sometimes, you see an element in a schedule, yet you have no idea where it is located in the model. Click Highlight in Model and a view will open with the element appearing in blue.

When creating a Material Takeoff schedule type, use the Calculated Parameter to calculate values together. For example, multiply the Material Cost with the Material Area to get the total price for each material.

Click Calculated in the ribbon, select Currency and set the Name. Then select the two field in the formula and put * between them. Add a /1 at the end of the formula to fix units, else you will get a warning.
In this example we calculated price, but this tool can be used to calculate anything or create percentages.
What kind of schedule look do you want? Free-spirit or accountant? Use gridlines in Appearance menu to select that. Want to remove grids for a specific column? Use the Borders tool in the ribbon.

A schedule placed on a sheet looks completely different from what you see inside the view. The “Sheet Look” is what your schedule going to look like once printed. So make sure you verify schedules inside sheets when designing appearance.


Liked these tips? Want to go further with Revit Schedules? Maybe you should try our brand new free Pamphlet issue about Schedules. Contains 16 pages of useful tips to expand your knowledge and become the schedules ninja you deserve to be. You will receive the entire pamphlets collection.
Enter your details below to get this free guide.