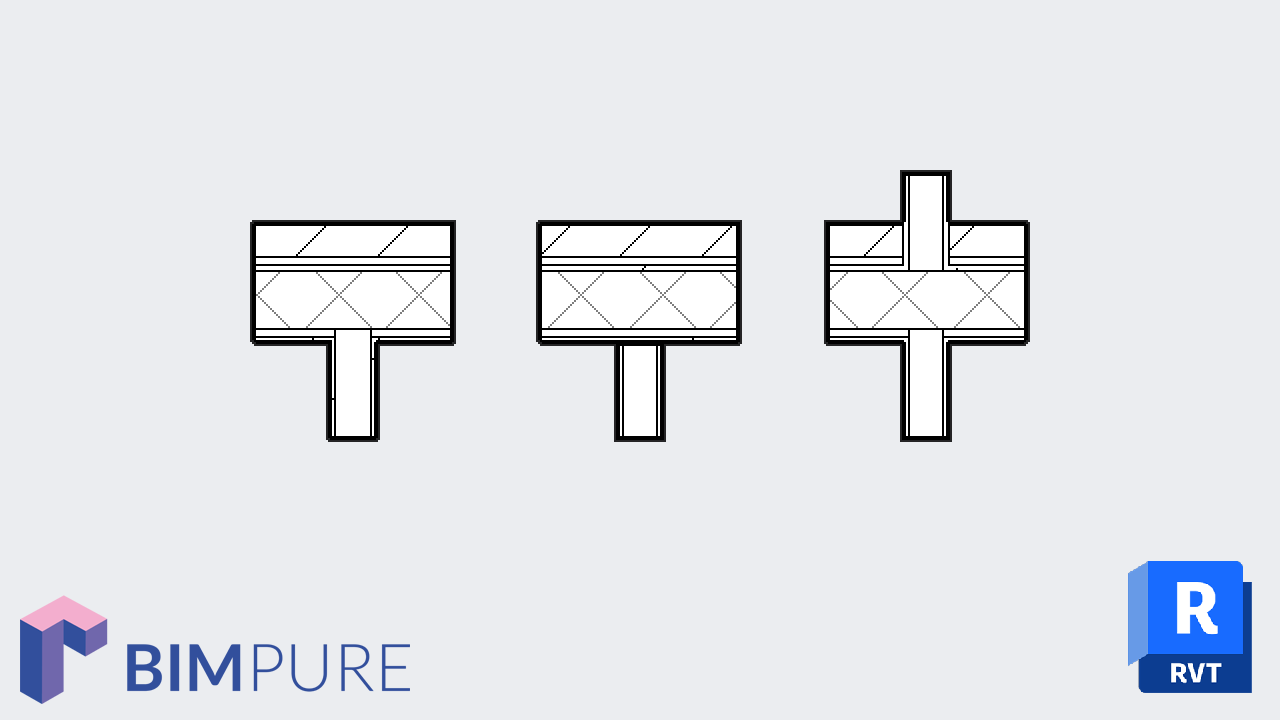8 Tips to Understand Revit Wall Joins
Feb 21, 2019

Wall joins is one of the most traumatic feature of Revit. You need a lot of patience not to get triggered by the bizarre, diagonal, odd-shaped default joins that Revit will propose to you by default. Don’t worry, we got you covered.
A common issue among Revit beginners is the unability to properly control if a line will display between 2 walls. By default, all walls created in Revit are joined together. In some cases, you want to see a line between two walls, especially in a case where an interior wall is joined with an exterior wall.
There is 3 ways to fix this issue. The first one is to right-click the blue boundary point of the wall and click on “Disallow Join”. The next step is to drag the boundary point to the limit of the wall.

If you want to bring back the wall join, select the wall and click on the small icon like in the image below.

Another technique to remove the join clean is to select the Wall Join tool in the modify tab. Put your cursor at the walls junction. A grey square will highlight the join. In the options bar, select the Don’t Clean Join option and a thick line will appear.


The third and final technique to control the wall joins is to use Wall Join Display in the instance properties of the view. You can only modify this setting if the Detail Level of the view is Coarse. This technique is useful if you have a lot of walls, removing the tedious process of manually adjusting the join and boundary of each individual wall.


When using this option, the joins of walls using the same type will still be cleaned.

When using a complex wall type with multiple layers, the materials inside the Core Boundary will extend to the material with the Structure [1] function. Make sure to set the view detail level to Fine to see all the layers. In the example below, we have an exterior wall and an interior wall.
The exterior wall structure [1] material is CMU, while the core boundary of the interior wall is the Metal Stud material. If the 2 walls are joined, these structural materials will automatically intersect.



In the example below, we modify the structure of the exterior brick wall. The Structure [1] function is now assigned to the gypsum material. As you can see, the metal stud layer from the interior wall will now go all the way to the gypsum material.


When 2 walls cross each other like in the image below, they won’t automatically join. Use the Join Geometry tool in the modify tab to join the walls together. The first wall you click using the tool has priority, meaning the material layers inside the Core Boundary will go through the other wall.


It is possible to change the join order. Go back to the modify tab. Click the Join dropdown menu and select Switch Join Order.


In the image below, we move the Gypsum finish layers so they are inside the Core Boundary. Everything inside the core boundary of a wall structure will extend to meet the Structure [1] material of the intersecting wall. In the example below, the gypsum now go all the way to the CMU material.

The Wall Join tool can also be used to modify how the walls will be joined together. Select the tool in the modify tab and select a walls junction.

Then, select among the 3 different join options available.

Click on the Previous and Next button to try out multiple configurations of a join type. For example, there is multiple possibilities of the Butt or Square off joins type. This toggles which wall has priority and how the walls get cut.


The example above is a quite simple join type… But sometimes, you can have a wall junction with dozens of possible configurations! When more than 2 walls meet at a junction, things start to get messy. The junction in the image below has 6 different options for the butt join type alone, including a few options that don’t make any sense. There is no real way to make these junctions simple, you just have to be patient.

In some cases, you might be forced to moved the boundary of wall away and putting it back again to fix some issues.
Enter your details below to get this free guide.