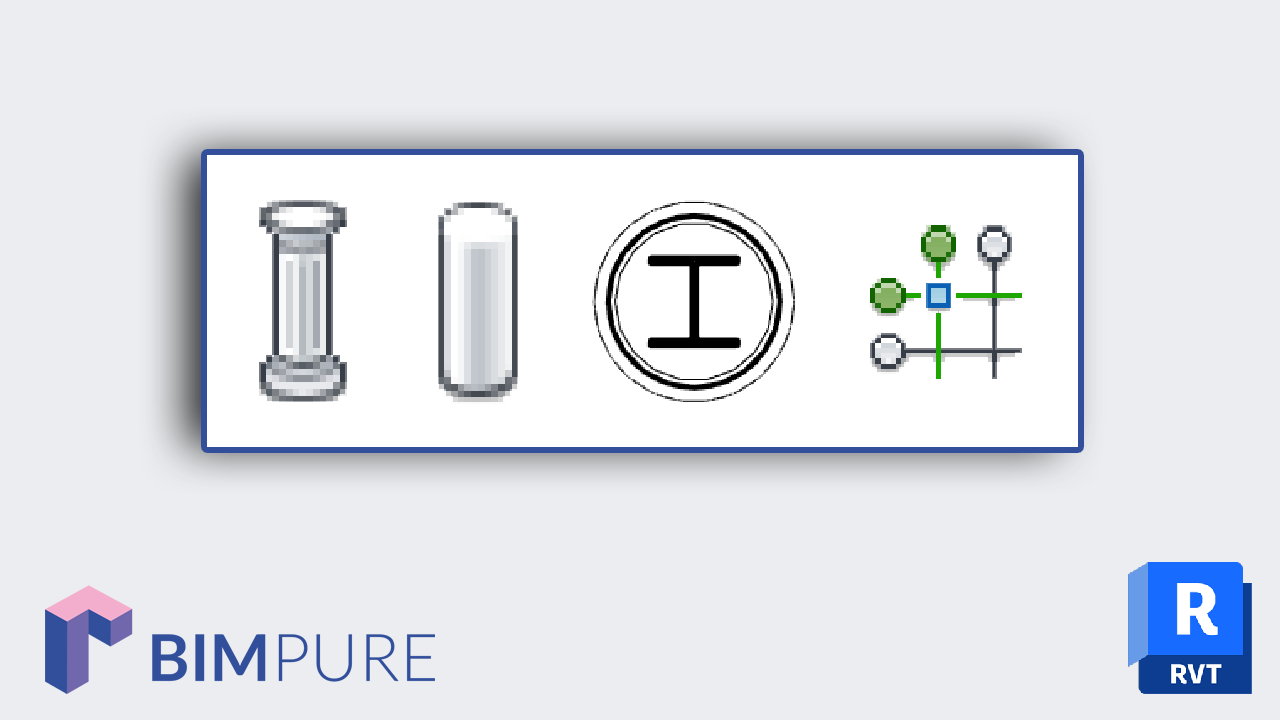8 Tips to Understand Columns in Revit
Feb 05, 2020

Using columns in Revit should be simple, but many users are confused about this tool. What is the difference between architectural and structural columns? Why do you get a visibility warning every time you create a structural column? Keep reading to understand these deep mysteries.
This article is part of our popular BASICS learning package. Our packages just reached the threshold of a thousand copies sold! Join the fun and download the most simple and efficient learning content for Revit out there.
 STRUCTURAL COLUMNS: This type is used to create the real columns that are actually going to be supporting a building. They are used by structural engineers and by architects.
STRUCTURAL COLUMNS: This type is used to create the real columns that are actually going to be supporting a building. They are used by structural engineers and by architects.
 ARCHITECTURAL COLUMNS: They are used for 2 reasons: to create decorative columns elements (think Corinthian style Greek columns) or to create a box-out around the real structural columns. Architectural columns inherit the material of surrounding elements.
ARCHITECTURAL COLUMNS: They are used for 2 reasons: to create decorative columns elements (think Corinthian style Greek columns) or to create a box-out around the real structural columns. Architectural columns inherit the material of surrounding elements.

In most cases, structural columns are going to be used in almost all projects, while architectural columns are optional and are often not necessary.

When adding structural column families to your project, make sure to use the default Autodesk families. Go to the Insert tab and click on Load Family. Go to the Structural Column folder. Pick the column you want.
The Type Catalog for the family will be opened. All the standard, pre-made column types will be listed. Use CTRL to select all the column dimensions you need in your project.

Creating a structural column can be tricky. The structural column tool (shortcut: CL) can be found in both the architecture tab and the structure tab.
SET THE HEIGHT PLACEMENT OPTION: By default, columns are created using the Depth height option. This option is confusing and will likely result in a warning if you try to create a column. Instead, change this setting to Height.

SELECT THE TOP LEVEL: When creating a column in a plan view, the base will always be locked to the associated level of the view. That means if you are in Level 1 a view, the base will be set to Level 1. In the options bar, select the top level to be associated to the column. You can’t adjust the top/base offset for the moment.

CLICK TO CREATE, ADJUST OFFSETS: Click anywhere on the plan view to create the column. Select the column and adjust the base and top offset in the instance properties.


When creating a new column, click on the At Grids tool and select all the necessary grids. Click on the green check to complete. Columns will automatically be created at all selected grids intersections.

Columns will move with their matching grids unless the Moves With Grids instance properties is unchecked. In the example below, we select one of the new column and check the parameter.

Then, we try to move the grid again. As you can see, the column with the unchecked parameter doesn’t move.


At the bottom left of the opened view, you will find the Detail Level option. This tool has a major effect on the visual representation of columns. You can see in the image below what happens when you change the detail level in a plan view.

You have to be especially careful in elevation and section views. Often, columns will only display a line when set to the Coarse detail level.

In conceptual views, it‘s helpful to have columns appear with a dark solid fill. You can create this effect in a single view by using the Visibility/Graphics menu. You will find this tool in the view tab or by using shortcut VG. Click on the Cut pattern override of the Structural Columns category. Add a solid fill and pick a dark color. This technique works great with concrete and wood columns, but you might have issues with some steel column families since they are often hollow in the middle.

Let’s try the architectural column tool. In the example below, we want to create a “box-out” on the wall. Select the rectangular type and click on the wall.

As you can see below, this column family will automatically clean out the join with the wall.

If you switch the view detail level to Fine, you can see that the architectural column inherit the materials of the wall. In this case, the gypsum and furring will be applied around the column. Here is the issue though: wall tags can’t be used on a column. For that reason alone you might prefer to create an additional wall type. Architectural columns are great early in a project to create this kind of effect, but in the long run they might not be the best practice to properly document and annotate your project.

Enter your details below to get this free guide.