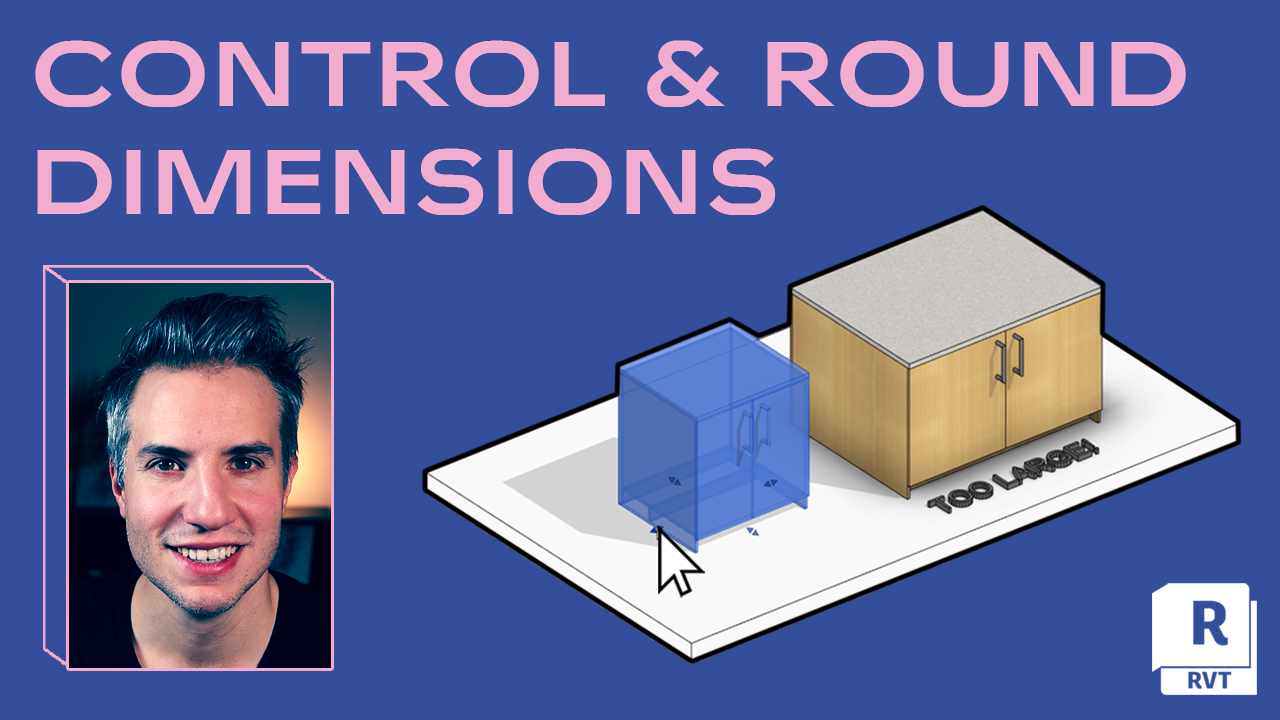3 Strategies to Control, Limit and Round Revit Family Dimensions
Dec 14, 2023

BIG NEWS! We are soon releasing a brand new course about Revit families. This new course is called HEROIC FAMILIES, and will be part of the new BIM Pure platform. The release will be available in February 2024.

This post is an excerpt from this course.

This guide covers multiple ways to control the dimensions more easily. That includes:
1- Adding blue grips to control family dimensions in 3D views.
2- Rounding the dimensions to specific increments.
3- Show a 3D text warning if acceptable dimensions are exceeded.
Watch the video version of this post:
In this example, we’ll add dimension features to this casework family. First, we’ll create a rounding feature to the width parameter. This way, the family width is going to be limited to 50mm increments.

Inside the family, you need two parameters:
1- User Width: this parameter is controlled by the user.
2- Actual Width: this parameter is driven by a formula.
Rename Width to User Width. Create the new parameter called Actual Width. It should be a Length, Instance parameter.
Now, you can add a rounding formula to the Actual Width parameter. Use this:
round(User Width/50mm)*50mm

As you can see, Actual Width is now rounded to the nearest 50mm increment. Of course, you can replace 50mm by any value you want.
For example:
1010mm is rounded to 1000mm.
1040mm is rounded to 1050mm.
Congrats, the Width value is now linked to increments. You can add this option to any length parameter you want in the family.
By default, families with instance length parameters will show blue grips in 2D views. For example, you can see grips in the plan view:

But if you go to a 3D view, there are no grips.

To add grips, you’ll have to add constrained reference lines or model lines to the family.
Use the reference line tool, and place a line for each side of the family. Place the line slightly beyond the reference plane, just like this:

Properly visualizing the reference lines can be rough, since they are the same color as the reference planes. Select the first reference line, and create a new subcategory:

Enter a name such as Dimensions for this subcategory:

Then, set a flashy color:

You should see the 4 reference planes just like this:

Now, add a dimension from each reference line to the reference plane on the other side.

For each dimension, add the correct label. In the case of the Width, you can use the User Width dimension. The reference line will be on top of the reference plane. Except for the User Width, which will be the unrounded value, so not exactly on top of the Actual Width.
Repeat this for the 4 dimensions. In the image below, the 4 dimensions linked to reference lines are in red, while the other dimensions are in black.

Once loaded in the family, you should see the grips in 3D views:

In the family, use the “Model Text” tool. Enter a text, such as “too big” or something else. Place the instance in front of the family.

Add a dimension between the model text and the front reference plane. Lock the dimension. This ensures the 3D text doesn’t intersect the geometry if the depth gets too big.

Click here to assign a visibility parameter to the model text.

Call it “Warning Visibility” or something similar. This should be an instance parameter.

Add a formula such as Actual Width > 1200mm. Adjust the value to fit the maximum you want.

Load the family back and test it. You should see this 3D text when the width gets too big.


🔥 Save big: Get 20% off on all BIM Pure courses & content.
🧠 Get Revit Mastery: Access our full catalog of courses, templates, families, and live events.
Enter your details below to get this free guide.